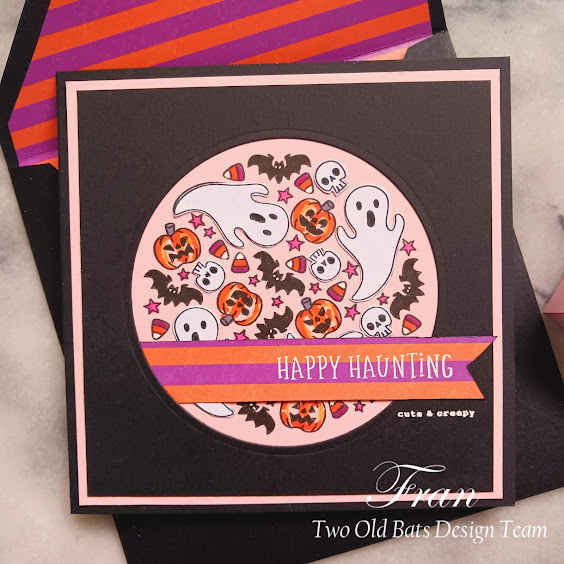Oh my! When it was apparent this year that we would not be going on a vacation as a result of the pandemic, we decided to move forward on a long-overdue master bath shower renovation.
When we moved into our mid-century ranch house in 1986 we had only been married for a year, my husband was starting in a new teaching career, I was starting a new interior design business, and my son was just 12 years old. The house was pretty much a wreck and over the years we did what we could with limited resources to make the place a home. The master bath was painted a lime green and the old 1956 yellow and maroon ceramic tile was still in place - I think the previous owner was red/green color blind! I painted the trim and installed a neutral wall covering. But that was 34 years ago and lots of water under lots of bridges. About 5 or 6 years ago we finally started to make some improvements in the space but here's what it looked like at that time before we started:


Now, that's pretty embarrassing for a professional interior designer! The vanity cabinet is falling apart, the drywall next to the shower is damaged, and the old vinyl asbestos tile flooring is cracking. During these 20-25 years we hadn't been idle with our home improvements - we had replaced the roof and several single-pane windows, 2 water heaters, painted inside and out, remodeled the primary bath, and had a heat pump installed and all of the old baseboard electric heaters removed. Oh yeah, and we also sent our son to college. Our master bath was a pretty low priority.
So 5 years ago we encapsulated the old asbestos flooring with a new sheet vinyl and replaced the toilet. Three years ago we had the old cabinets, tile countertop, and splash torn out and replaced. We also took a bit of space out of the walk-in closet to the left between the studs for medicine and toiletries storage and added bead board wainscot and wall covering on all of the walls. At the same time we had the plumbing moved to be centered on the wall and moved the location of the outlet.


Fast forward three years to June 24th of this year. We were now ready to finally finish off everything by having the shower remodeled. I was sick of cleaning tile grout in the shower, the shower door was disgusting, and the ceiling of the shower was only 6'-5" in height (my husband is 6'-3"). We decided on having the ceiling raised and having the entire shower covered with a solid sheet acrylic product.
The problems started on the first day of demolition when the tile and 2" of mortar were removed and behind it was decades of black mold and dry rot. They also found a second tile floor under the first. When they got the second floor jack-hammered out they found that the old iron drain was completely rusted out so they had to jack-hammer the concrete out away from the drain so the plumber could come in and replace it. This first photo is how everything looked about the 3rd day into this project.

On the right the contractor has replaced all of the dry rot and cut down the wall next to the vanity to open the shower up to some more light. But the discoveries continued daily. They had to replace the floor because water had seeped beneath the sheet vinyl and compromised the backing. The complete floor had to be torn out back to the concrete and new luxury vinyl water-tight floor installed.
This whole fiasco finally ended last week after many additional costs and delays. It's hard to imagine that this tiny space could have been such a BIG DEAL. We do love our new, bright and clean shower!
What's left? Onward to the kitchen after we catch our breath and recover from the expense of this project.

























